Fjällräven
This cottage is large with its 106 sqm and 8+1 beds. Below you will get a detailed description and lots of pictures. You can also click 360 links to the left to see panarama views which you can control with the mouse.
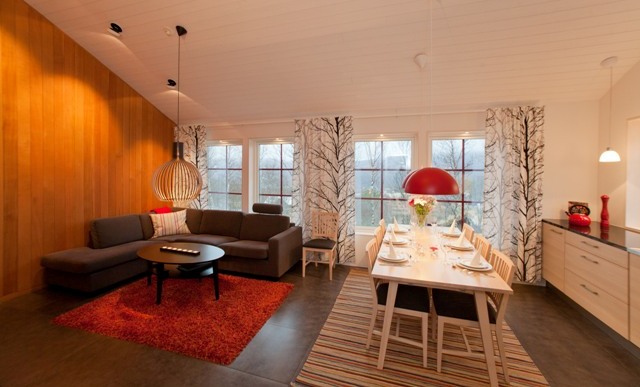
The living room is spacious and very cosy.
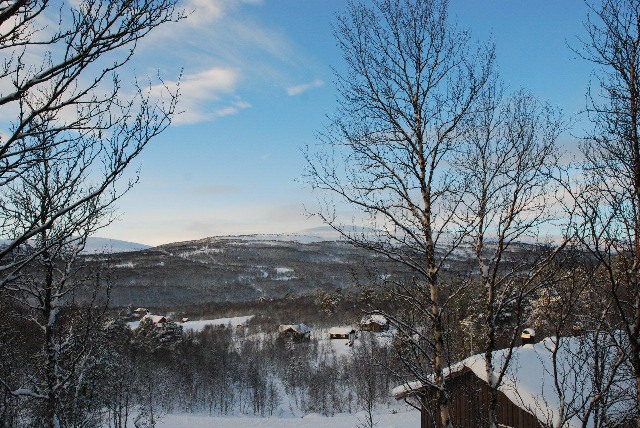
The view of the surrounding mountains and the valley is something you never get tired of.
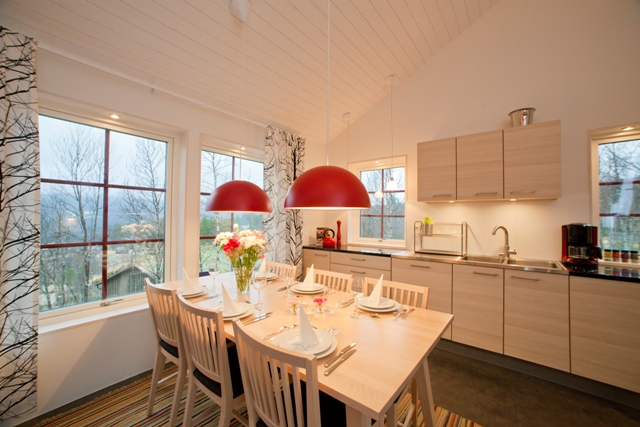
The dining table with extension fits 10 people.
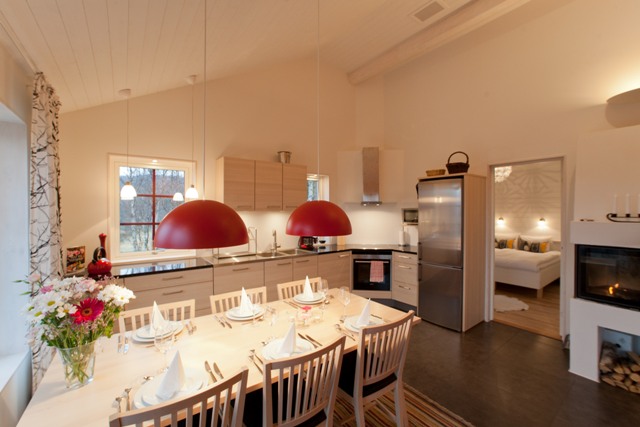
The kitchen is well equipped, all you need to create a feast. In the middle of the room is a fireplace which can be seen from everywhere in the room. Through the door you can see the grand bed room...
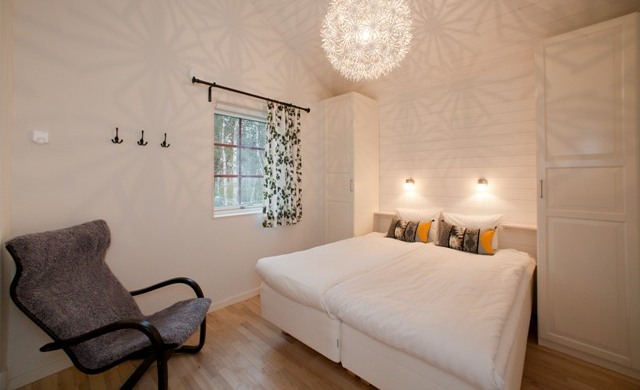
...which looks like this!
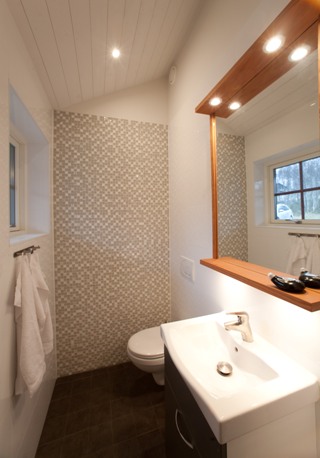
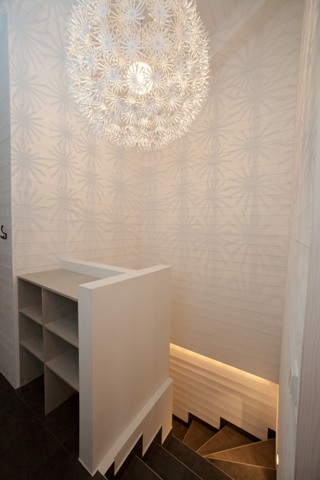
The toilet by the entrance and the stairs to the bottomfllor.
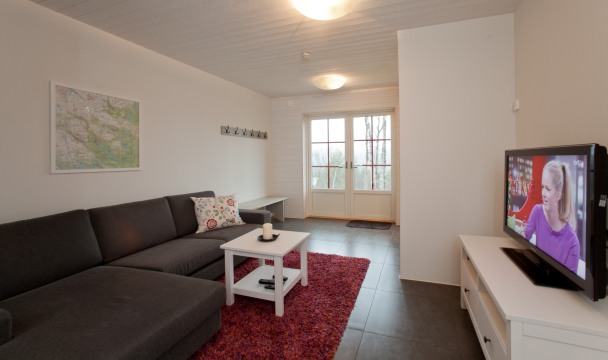
...where the younger generation can roam. The door lead out to a west facing terrace where you can barbecue.To the right of the door is the shower room and sauna.
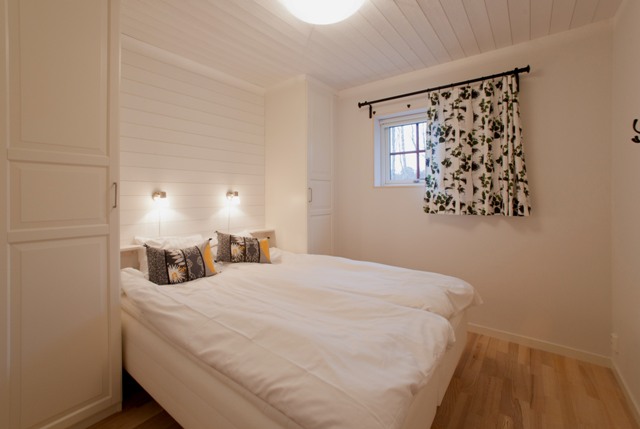
Bedroom number two, also with a double bed for a second couple to be comfortable.
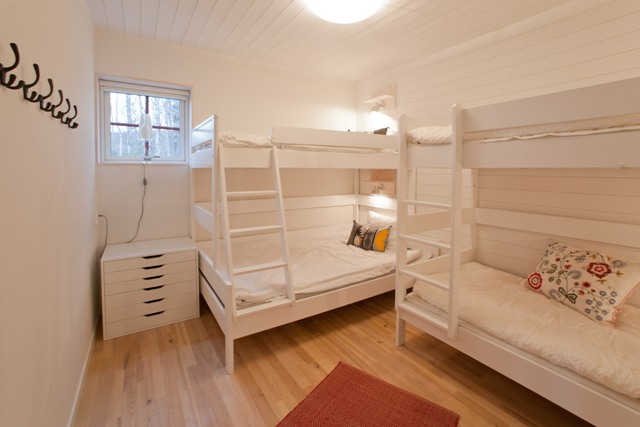
Bedroom number three is large with two bunkbeds of which one is wider for two people.
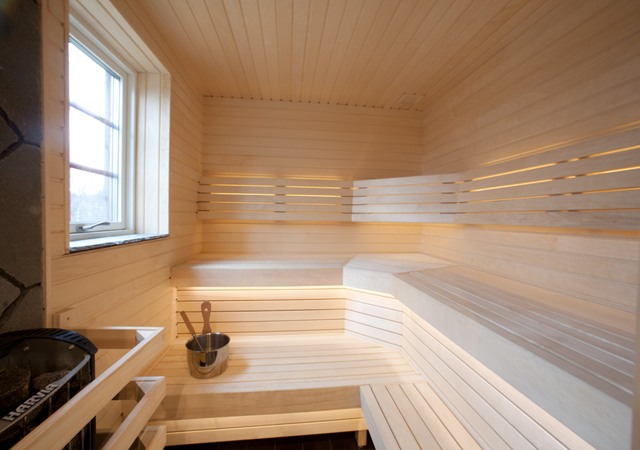
The sauna is magnificent with a fantastic view. The finnish stove creates plenty of heat and steam.
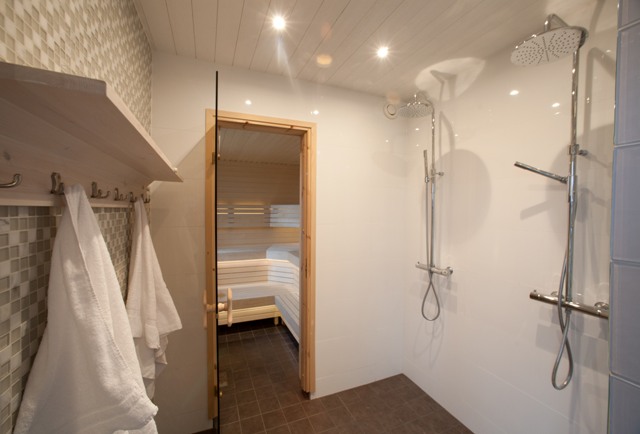
The shower rooms leads straight out to the terrace for a quick dipper in the snow during the winter.
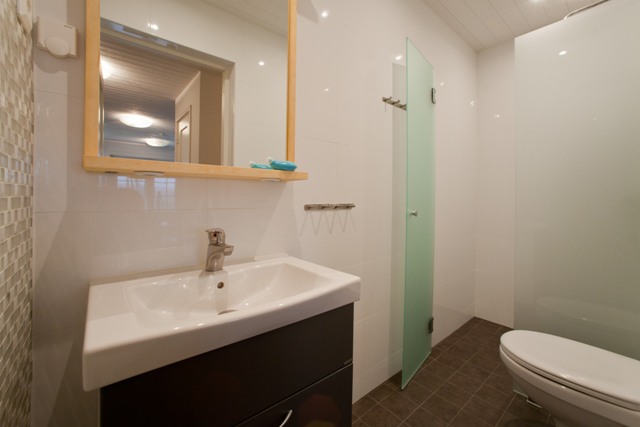
Downstairs bathroom with an additional shower.
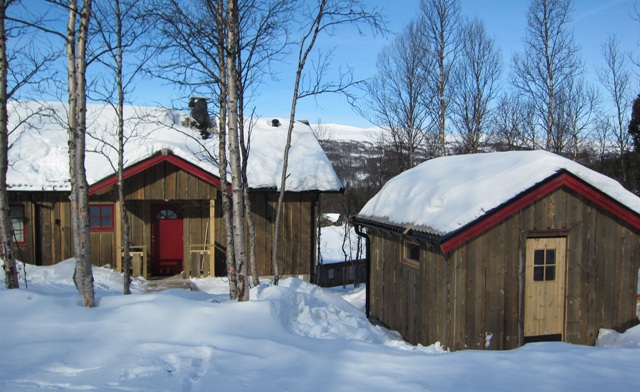
In front of the house are two parking spaces and the ski waxing shed where you also can store a mountain bike for example during the summer. There is an addional storage room on the backside of the shed for skis, fishing gear, etc.